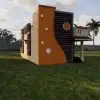
2D& 3D plan Duplex House with Elevation
₹1500-12500 INR
Closed
Posted over 3 years ago
₹1500-12500 INR
Paid on delivery
I need 2D and 3D plan for my duplex house with elevation
Project ID: 27895250
About the project
38 proposals
Remote project
Active 3 yrs ago
Looking to make some money?
Benefits of bidding on Freelancer
Set your budget and timeframe
Get paid for your work
Outline your proposal
It's free to sign up and bid on jobs
38 freelancers are bidding on average ₹8,167 INR for this job

6.1
6.1

4.6
4.6

4.9
4.9

4.6
4.6

4.6
4.6

4.2
4.2

3.3
3.3

1.4
1.4

0.0
0.0

0.0
0.0

0.0
0.0

0.0
0.0

0.0
0.0

0.0
0.0

0.0
0.0

0.0
0.0

0.0
0.0

0.0
0.0

0.0
0.0

0.0
0.0
About the client

Hyderabad, India
0
Member since Oct 2, 2020
Client Verification
Other jobs from this client
₹600-1500 INR
Similar jobs
min £36 GBP / hour
$100 USD
$30-250 AUD
$30-250 USD
$1500-3000 USD
$30-250 USD
€30-250 EUR
$32 USD
$10-3000 USD
₹1500-12500 INR
£10-15 GBP / hour
$1500-3000 USD
$10-30 USD
£750-1500 GBP
$30-250 USD
$10-30 USD
₹600-1500 INR
$250-750 USD
$1500-3000 USD
$250-750 USD
Thanks! We’ve emailed you a link to claim your free credit.
Something went wrong while sending your email. Please try again.
Loading preview
Permission granted for Geolocation.
Your login session has expired and you have been logged out. Please log in again.



