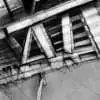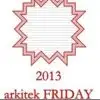
architect design: 1 floor design
$250-750 USD
Closed
Posted almost 5 years ago
$250-750 USD
Paid on delivery
I am looking for an architect to design a 1 floor sketch design for a building remodel. Open concept with existing offices, plus new utility room and bathroom. Entire square footage of the space is 3500. We will provide the measurements of each office, and room, and materials used for the buildout. We require a 2 day turn around on this project. Payment will be made only when we have seen a proof our design exactly to our specification.
Project ID: 20281103
About the project
133 proposals
Remote project
Active 5 yrs ago
Looking to make some money?
Benefits of bidding on Freelancer
Set your budget and timeframe
Get paid for your work
Outline your proposal
It's free to sign up and bid on jobs
133 freelancers are bidding on average $404 USD for this job

10.0
10.0

8.9
8.9

8.2
8.2

8.1
8.1

8.3
8.3

8.1
8.1

7.6
7.6

7.7
7.7

7.8
7.8

7.5
7.5

7.6
7.6

7.4
7.4

7.2
7.2

7.3
7.3

7.1
7.1

7.0
7.0

6.7
6.7

6.6
6.6

6.7
6.7

6.1
6.1
About the client

Minot, United States
0
Member since Jul 10, 2019
Client Verification
Similar jobs
$30-250 USD
$30-250 CAD
£20-250 GBP
$1500-3000 AUD
$30-250 USD
₹600-1500 INR
$750-1500 AUD
$250-750 AUD
₹1500-12500 INR
$250-750 CAD
$250-750 USD
$15-25 CAD / hour
₹12500-37500 INR
$750-1500 CAD
$20000-50000 USD
₹12500-37500 INR
$30 USD
$125 USD
$250-750 AUD
$250-750 USD
Thanks! We’ve emailed you a link to claim your free credit.
Something went wrong while sending your email. Please try again.
Loading preview
Permission granted for Geolocation.
Your login session has expired and you have been logged out. Please log in again.












