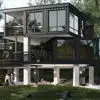
Wood Frame House
$30-250 USD
Closed
Posted over 3 years ago
$30-250 USD
Paid on delivery
Paper drawings of wood house structure into CAD as a single drawing that can later be edited for remodel and engineering purposes.
Project ID: 29218565
About the project
25 proposals
Remote project
Active 3 yrs ago
Looking to make some money?
Benefits of bidding on Freelancer
Set your budget and timeframe
Get paid for your work
Outline your proposal
It's free to sign up and bid on jobs
25 freelancers are bidding on average $140 USD for this job

7.5
7.5

6.0
6.0

6.2
6.2

5.6
5.6

5.4
5.4

5.8
5.8

3.7
3.7

3.8
3.8

3.7
3.7

3.9
3.9

2.0
2.0

1.0
1.0

0.0
0.0

0.0
0.0

0.0
0.0

0.0
0.0

0.0
0.0

0.0
0.0

0.0
0.0

0.0
0.0
About the client

Tampa, United States
0
Member since Feb 9, 2021
Client Verification
Similar jobs
₹1500-12500 INR
$750-1500 USD
₹600-900 INR
$30-250 USD
₹1500-12500 INR
₹400-750 INR / hour
$750-1500 USD
$1500-3000 USD
$30-250 AUD
$15-25 USD / hour
₹250000-500000 INR
€30-250 EUR
$25-50 AUD / hour
$10-25 USD / hour
₹1500-12500 INR
₹600-1500 INR
₹750-1250 INR / hour
$750-1500 USD
€30-250 EUR
$100 USD
Thanks! We’ve emailed you a link to claim your free credit.
Something went wrong while sending your email. Please try again.
Loading preview
Permission granted for Geolocation.
Your login session has expired and you have been logged out. Please log in again.









