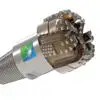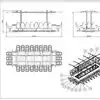
Drawings for a wheelchair ramp addition -- 2
$250-750 USD
Closed
Posted 8 months ago
$250-750 USD
Paid on delivery
Project Description: Drawings for a Wooden Wheelchair Ramp Addition
- I am looking for a skilled designer or architect who can create accurate drawings for a wheelchair ramp addition to my property.
- The ramp will consist of a 5'x24' porch and a double ramp with a rise of 42". The rise over run ratio is 8 to 1 per code.
- The ramp should be made of wood, providing a sturdy and aesthetically pleasing structure.
- I require both to scale drawings and conceptual designs to help visualize the final product.
- The ideal candidate should have experience in architectural design and be proficient in creating detailed drawings using CAD software.
- They should also have a good understanding of accessibility requirements for wheelchair ramps.
- The project will require close collaboration and communication to ensure the drawings accurately reflect my vision for the ramp addition.
- If you have previous experience designing wheelchair ramps and can provide examples of your work, please include them in your proposal.
Project ID: 37251968
About the project
50 proposals
Remote project
Active 6 mos ago
Looking to make some money?
Benefits of bidding on Freelancer
Set your budget and timeframe
Get paid for your work
Outline your proposal
It's free to sign up and bid on jobs
50 freelancers are bidding on average $382 USD for this job

7.3
7.3

7.1
7.1

6.8
6.8

6.5
6.5

6.4
6.4

6.0
6.0

5.8
5.8

5.4
5.4

6.1
6.1

5.3
5.3

4.9
4.9

4.7
4.7

5.1
5.1

4.3
4.3

4.4
4.4

3.9
3.9

3.7
3.7

3.4
3.4

3.2
3.2

1.6
1.6
About the client

Parma, United States
0
Payment method verified
Member since Sep 30, 2023
Client Verification
Other jobs from this client
$10-30 USD
$30-250 USD
$30-250 USD
$250-750 USD
Similar jobs
$250-750 USD
$750-1500 USD
₹600-1500 INR
₹1500-12500 INR
₹1500-12500 INR
$1500-3000 AUD
₹1500-12500 INR
$250-750 USD
$750-1500 USD
$30-250 USD
₹750-1250 INR / hour
min $50 USD / hour
€8-30 EUR
$30-250 USD
$50-100 AUD
$30-250 USD
$10-30 USD
$250-750 USD
$8-15 AUD / hour
$250-750 AUD
Thanks! We’ve emailed you a link to claim your free credit.
Something went wrong while sending your email. Please try again.
Loading preview
Permission granted for Geolocation.
Your login session has expired and you have been logged out. Please log in again.












