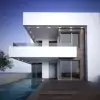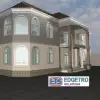
Create Floor Plans Using AutoCAD 2D Part 1
$30-250 CAD
Completed
Posted about 6 years ago
$30-250 CAD
Paid on delivery
I create fire safety plans for commercial and residential buildings. I require two sets of floor plans for every building, one that is turned into an evacuation map with a specific set of symbols. The second is used a reference for emergency personnel with a different set of symbols. I also need one Site Plan that shows an aerial view of the building and surrounding streets and a Roof Plan. I have the templates for each of these two different types of floor plans that I need to create, as well as samples of what the end products will look like. Each floor plan will require at least one revision which I will post as a separate project but to begin with, I need someone to:
[login to view URL] existing templates, create TWO SETS of floor plans from handrawn sketches using AutoCAD. And one Site Plan and one Roof plan. I do NOT require in-suite details i.e. bedroom or bathroom walls, appliances, furniture etc.
2. Enter address, Building Name and Floor Numbers in Block Header.
3. Place applicable symbols into floor plans.
Part Two: Because of potential time delays, I will post Part Two as a separate project at a later date and pay for it separately.
Part Two will involve making all necessary revisions which may include adding or removing symbols symbols, editing the legend, editing or editing names, and changing the orientation of each floor plan.
Please note: I have uploaded the existing floor plans. This building has 3 floors so, including the site plan and the roof (just the footprint of the building). I actually need 8 new CAD floor plans; a binder plan for each floor and an escape map for each floor.
Please drop in symbols:
Hydro= Blue Electrical Shutoff symbol (Site Plan and binder plan only)
FA= Fire Alarm Control Panel symbol (Site Plan and binder Plan only)
Gas= Gas Shut Off Symbol (Site Plan only)
M= Manual Pull Station symbol (Escape and Binder plan only)
HC= Hose Cabinet symbol (binder plan only)
N= North Symbol (Site Plan, Binder, and Escapes)
X= Fire Extinguisher Symbol (escape and binder plan only)
Key= Key Vault symbol (Site plan only)
Please add Building Name: The Madison
Please add Address: 423 Superior St., Victoria BC V8V 1T5
Please add Floor Numbers: First Floor, Second Floor, and Third.
Project ID: 16509910
About the project
38 proposals
Remote project
Active 6 yrs ago
Looking to make some money?
Benefits of bidding on Freelancer
Set your budget and timeframe
Get paid for your work
Outline your proposal
It's free to sign up and bid on jobs
38 freelancers are bidding on average $142 CAD for this job

9.1
9.1

8.0
8.0

7.7
7.7

6.5
6.5

6.4
6.4

6.1
6.1

5.5
5.5

5.1
5.1

5.1
5.1

3.4
3.4

5.2
5.2

2.3
2.3

2.1
2.1

1.5
1.5

0.0
0.0

0.0
0.0

0.0
0.0

0.0
0.0

0.0
0.0

0.0
0.0
About the client

Victoria, Canada
19
Payment method verified
Member since Mar 8, 2018
Client Verification
Other jobs from this client
$10-30 CAD
$30-250 CAD
$30-250 CAD
$30-250 CAD
$30-250 CAD
Similar jobs
$125 USD
$30-250 USD
$250-750 USD
₹12500-37500 INR
$250-750 USD
$10-30 AUD
$30-250 USD
€30-250 EUR
$15-25 USD / hour
$10-30 USD
$8-15 USD / hour
₹750-1250 INR / hour
$250-750 CAD
$30-250 USD
$10-30 USD
₹1500-12500 INR
₹100-400 INR / hour
$10-20 USD
₹1500-12500 INR
₹1500-12500 INR
Thanks! We’ve emailed you a link to claim your free credit.
Something went wrong while sending your email. Please try again.
Loading preview
Permission granted for Geolocation.
Your login session has expired and you have been logged out. Please log in again.














