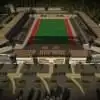
Do some 3D Modelling
$30-250 USD
Closed
Posted about 10 years ago
$30-250 USD
Paid on delivery
Looking for someone to finalize house plans, suitable for building department approval showing all elevations. ASAP. I have the floor plans layout complete through 3D home architect software. Need someone to draw basement, and complex roof lines to bring it all together. Home is 2100 square feet.
Project ID: 5757880
About the project
12 proposals
Remote project
Active 10 yrs ago
Looking to make some money?
Benefits of bidding on Freelancer
Set your budget and timeframe
Get paid for your work
Outline your proposal
It's free to sign up and bid on jobs
12 freelancers are bidding on average $146 USD for this job

6.9
6.9

6.0
6.0

3.0
3.0

1.1
1.1

0.0
0.0

0.0
0.0

0.0
0.0

0.0
0.0

0.0
0.0
About the client

United States
0
Member since Apr 3, 2014
Client Verification
Similar jobs
₹1500-12500 INR
$10-30 USD
$750-1500 USD
$750-1500 USD
$750-1500 USD
$10-11 USD
$30-250 AUD
$250-750 AUD
$250-750 USD
₹600-1500 INR
€250-750 EUR
₹600-1500 INR
$30-250 USD
₹250000-500000 INR
$30-250 USD
$10-30 USD
₹750-1250 INR / hour
€1500-3000 EUR
$750-1500 CAD
$14-30 NZD
Thanks! We’ve emailed you a link to claim your free credit.
Something went wrong while sending your email. Please try again.
Loading preview
Permission granted for Geolocation.
Your login session has expired and you have been logged out. Please log in again.





