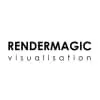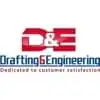
CAD DRAFTING Digitize Existing House Plan -- 2
$30-250 USD
Closed
Posted about 8 years ago
$30-250 USD
Paid on delivery
4500 sq ft. Plan needs auto cad drafting completion.I can provide PDF of current plans and front,side, and rear elevations.
Project ID: 10369143
About the project
91 proposals
Remote project
Active 8 yrs ago
Looking to make some money?
Benefits of bidding on Freelancer
Set your budget and timeframe
Get paid for your work
Outline your proposal
It's free to sign up and bid on jobs
91 freelancers are bidding on average $146 USD for this job

8.7
8.7

7.9
7.9

7.8
7.8

7.6
7.6

7.3
7.3

7.3
7.3

7.0
7.0

6.2
6.2

6.4
6.4

6.0
6.0

5.5
5.5

5.6
5.6

5.1
5.1

4.9
4.9

4.8
4.8

5.4
5.4

5.2
5.2

3.7
3.7

3.8
3.8

4.2
4.2
About the client

Creve Coeur, Canada
1
Payment method verified
Member since Apr 30, 2016
Client Verification
Other jobs from this client
$30-250 USD
Similar jobs
$30-250 USD
$20000-50000 AUD
$250-750 AUD
₹1250-2500 INR / hour
$250-750 CAD
€250-750 EUR
$25-50 USD / hour
$750-1500 AUD
$25-50 AUD / hour
$250-750 USD
$3000-5000 CAD
$30-250 AUD
€18-36 EUR / hour
₹1500-12500 INR
min $50 USD / hour
₹1500-12500 INR
$30-250 AUD
$250-750 CAD
$1500-3000 USD
$10-30 AUD
Thanks! We’ve emailed you a link to claim your free credit.
Something went wrong while sending your email. Please try again.
Loading preview
Permission granted for Geolocation.
Your login session has expired and you have been logged out. Please log in again.














