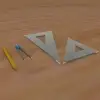
auto cad drawings
$30-250 USD
Closed
Posted about 8 years ago
$30-250 USD
Paid on delivery
Im using swmm to design storm sewage plan for a small development complex in one of my college classes.. But now i have to transfer those drawings into auto cad ..
The first picture is the profile view from swim..
The second picture is what i have to make it look like in auto cad
Project ID: 10048566
About the project
30 proposals
Remote project
Active 8 yrs ago
Looking to make some money?
Benefits of bidding on Freelancer
Set your budget and timeframe
Get paid for your work
Outline your proposal
It's free to sign up and bid on jobs
30 freelancers are bidding on average $88 USD for this job

8.3
8.3

8.3
8.3

7.2
7.2

7.0
7.0

7.2
7.2

6.6
6.6

6.1
6.1

5.7
5.7

5.2
5.2

4.7
4.7

3.9
3.9

1.2
1.2

0.0
0.0

0.0
0.0

0.0
0.0

0.0
0.0

0.0
0.0

0.0
0.0

0.0
0.0

0.0
0.0
About the client

United States
0
Member since Mar 25, 2016
Client Verification
Similar jobs
£200 GBP
$750-1500 AUD
$10-30 USD
$50 USD
₹600-1500 INR
₹1500-12500 INR
₹1500-12500 INR
$750-1500 AUD
$30-250 USD
$8-15 USD / hour
$30-250 USD
$30-250 USD
$30-250 USD
$10-30 USD
$30-250 USD
€8-30 EUR
$100 USD
$250-750 USD
€250-750 EUR
₹1500-12500 INR
Thanks! We’ve emailed you a link to claim your free credit.
Something went wrong while sending your email. Please try again.
Loading preview
Permission granted for Geolocation.
Your login session has expired and you have been logged out. Please log in again.











