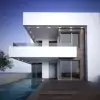
Draw a new architectural floorplan
$30-250 USD
Cancelled
Posted over 6 years ago
$30-250 USD
Paid on delivery
We have a pdf of our building floorplan but need it redrawn in AutoCAD.
Project ID: 15545362
About the project
10 proposals
Remote project
Active 7 yrs ago
Looking to make some money?
Benefits of bidding on Freelancer
Set your budget and timeframe
Get paid for your work
Outline your proposal
It's free to sign up and bid on jobs
10 freelancers are bidding on average $95 USD for this job

7.7
7.7

5.4
5.4

5.6
5.6

5.3
5.3

3.4
3.4

2.9
2.9

1.5
1.5

0.0
0.0

0.0
0.0
About the client

Collinsville, United States
3
Payment method verified
Member since May 12, 2012
Client Verification
Other jobs from this client
$250-750 USD
$30-50 USD
$750-1500 USD
Similar jobs
$30-250 USD
$30-250 USD
£10-15 GBP / hour
₹12500-37500 INR
$1500-3000 USD
₹600-1500 INR
$10-30 USD
$250-750 AUD
€250-750 EUR
$250-750 USD
$30-250 AUD
$250-750 USD
$250-750 USD
£250-750 GBP
$8-15 USD / hour
$250-750 CAD
$30-250 USD
$250-750 AUD
₹750-1250 INR / hour
$250-750 USD
Thanks! We’ve emailed you a link to claim your free credit.
Something went wrong while sending your email. Please try again.
Loading preview
Permission granted for Geolocation.
Your login session has expired and you have been logged out. Please log in again.





