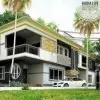
Digital Model of 2 Storey with Basement 5000 sq.ft Residence on sloping site
$250-750 USD
Closed
Posted over 7 years ago
$250-750 USD
Paid on delivery
3d preferably REVIT Model required for supplied AutoCAD 2D dwgs for 6,000 sq.ft. 2 Storey with Basement (split level) House on sloping site. Will need Preliminary Model at Sketch Design Stage, then more detailed model with internal basic furnished and external views in Design Stage.
Project ID: 12983179
About the project
29 proposals
Remote project
Active 7 yrs ago
Looking to make some money?
Benefits of bidding on Freelancer
Set your budget and timeframe
Get paid for your work
Outline your proposal
It's free to sign up and bid on jobs
29 freelancers are bidding on average $391 USD for this job

6.6
6.6

6.0
6.0

4.3
4.3

4.2
4.2

0.0
0.0

0.0
0.0

0.0
0.0

0.0
0.0

0.0
0.0

0.0
0.0

0.0
0.0

0.0
0.0

0.0
0.0

0.0
0.0
About the client

Kingston, Jamaica
0
Member since Nov 18, 2013
Client Verification
Similar jobs
$10-30 CAD
min £36 GBP / hour
₹750-1250 INR / hour
$100-150 USD
$70-100 USD
$30-250 AUD
$90-100 USD
$10-30 CAD
$15-25 USD / hour
$10-30 CAD
$10-30 CAD
$10-30 USD
$25-50 CAD / hour
$10-30 CAD
$70-100 USD
$2-8 USD / hour
$10-30 USD
$50-100 USD
$10-50 CAD
$3000-5000 CAD
Thanks! We’ve emailed you a link to claim your free credit.
Something went wrong while sending your email. Please try again.
Loading preview
Permission granted for Geolocation.
Your login session has expired and you have been logged out. Please log in again.










