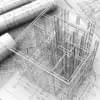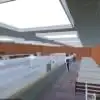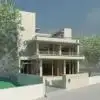
Complete Architectural Drawings Using Revit
$30-250 USD
Completed
Posted over 7 years ago
$30-250 USD
Paid on delivery
Must be able to complete construction Drawings in a timely manner.
Drawings to be completed in one week, these drawing need to submit for first approval by 31/1/2016
Site Plan
Location Plan
Site Profile
Foundation Plan
Ground Floor Plan
First Floor Plan
Building Section A-A
Building Section B-B
4 Elevations
Drawings to be completed in one week, these drawing need to submit for Second approval by 7/11/2016
Ground Floor Electrical Plan
First Floor Electrical Plan
Ground Floor Plumbing Plan
First Floor Plumbing Plan
Structural Slab Plans
All structural Details will be provided
Draft floor plans "will be provide drawn in Revit Architecture 2015"
Project ID: 11893307
About the project
17 proposals
Remote project
Active 7 yrs ago
Looking to make some money?
Benefits of bidding on Freelancer
Set your budget and timeframe
Get paid for your work
Outline your proposal
It's free to sign up and bid on jobs
17 freelancers are bidding on average $351 USD for this job

5.7
5.7

4.8
4.8

3.3
3.3

2.9
2.9

0.0
0.0

0.0
0.0

0.0
0.0

0.0
0.0

0.0
0.0
About the client

Tortola, Virgin Islands, British
7
Payment method verified
Member since Jul 3, 2010
Client Verification
Other jobs from this client
$30-250 USD
$10-30 USD
$30-250 USD
$10-30 USD
$30-250 USD
Similar jobs
$10-50 CAD
min £36 GBP / hour
$10-30 USD
$10-30 USD
$10-30 USD
$30-250 AUD
$10-30 USD
$10-30 CAD
$2-8 USD / hour
$15-25 USD / hour
$10-30 CAD
$10-50 CAD
$250-750 USD
$100-150 USD
$10-30 CAD
$10-30 CAD
$10-30 CAD
$90-100 USD
$30-250 USD
Thanks! We’ve emailed you a link to claim your free credit.
Something went wrong while sending your email. Please try again.
Loading preview
Permission granted for Geolocation.
Your login session has expired and you have been logged out. Please log in again.







