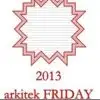
Autocad Civil 3D - work - volumes & terrain models
€30-250 EUR
Completed
Posted almost 5 years ago
€30-250 EUR
Paid on delivery
Hi,
Please find the attached file. It contains:
1. current existing situation with levels of the whole terrain
2. designed situation with levels on the edges
Work to be done:
1. create a raster of 1x1m of the designed heights, basically create a terrain model, the arrows show how the ground should flow
2. once the terrain model has been created you should be able to calculate the cut & fill volumes
deliver the file as a .dwg
I would need them asap
Project ID: 20112337
About the project
18 proposals
Remote project
Active 5 yrs ago
Looking to make some money?
Benefits of bidding on Freelancer
Set your budget and timeframe
Get paid for your work
Outline your proposal
It's free to sign up and bid on jobs
18 freelancers are bidding on average €144 EUR for this job

9.6
9.6

7.2
7.2

5.7
5.7

5.9
5.9

4.9
4.9

4.8
4.8

4.3
4.3

3.7
3.7

3.2
3.2

0.0
0.0

0.0
0.0

0.3
0.3
About the client

Drongen, Belgium
15
Payment method verified
Member since Jul 4, 2017
Client Verification
Other jobs from this client
$30-250 USD
$10-30 USD
$10-30 USD
$250-750 USD
$30-250 USD
Similar jobs
₹100-400 INR / hour
$250-750 USD
₹8000-12000 INR
£250-750 GBP
$30-250 USD
£10-15 GBP / hour
$30-250 USD
₹500 INR
₹600-1500 INR
$750-1500 CAD
$10-30 USD
$750-1500 USD
$10-30 USD
$10-30 CAD
€30-250 EUR
$250-750 USD
₹600-1500 INR
$10-30 CAD
$30-250 USD
$1500-3000 USD
Thanks! We’ve emailed you a link to claim your free credit.
Something went wrong while sending your email. Please try again.
Loading preview
Permission granted for Geolocation.
Your login session has expired and you have been logged out. Please log in again.










