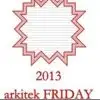
Necesito un plano de pdf a autocad
$10-30 CAD
Completed
Posted over 4 years ago
$10-30 CAD
Paid on delivery
Son 3 plantas , sótano, 1erpiso segundo piso y fachada
Project ID: 23502751
About the project
25 proposals
Remote project
Active 4 yrs ago
Looking to make some money?
Benefits of bidding on Freelancer
Set your budget and timeframe
Get paid for your work
Outline your proposal
It's free to sign up and bid on jobs
25 freelancers are bidding on average $43 CAD for this job

7.5
7.5

6.9
6.9

5.5
5.5

5.3
5.3

4.7
4.7

4.7
4.7

4.2
4.2

4.0
4.0

0.0
0.0

0.0
0.0

0.0
0.0

0.0
0.0

0.0
0.0

0.0
0.0

0.0
0.0

0.0
0.0

0.0
0.0

0.0
0.0

0.0
0.0

0.0
0.0
About the client

VERDUN, Canada
6
Payment method verified
Member since Oct 3, 2015
Client Verification
Other jobs from this client
$10-30 CAD
$10-30 CAD
$10-30 CAD
$10-30 CAD
$10-30 CAD
Similar jobs
₹1500-12500 INR
₹750-1250 INR / hour
$250-750 USD
€30-250 EUR
₹1500-12500 INR
₹250000-500000 INR
$750-1500 USD
$100 USD
$750-1500 USD
$1500-3000 USD
₹1500-12500 INR
$750-1500 USD
₹1500-12500 INR
₹400-750 INR / hour
$25-50 AUD / hour
$30-250 AUD
$15-25 USD / hour
$3000-5000 USD
$250-750 USD
₹600-900 INR
Thanks! We’ve emailed you a link to claim your free credit.
Something went wrong while sending your email. Please try again.
Loading preview
Permission granted for Geolocation.
Your login session has expired and you have been logged out. Please log in again.














