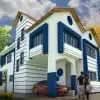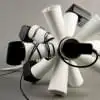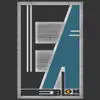
AutoCad Tracing of PDF
$30-250 USD
Cancelled
Posted over 9 years ago
$30-250 USD
Paid on delivery
I have some elevations and floor plans I would like traced, and aligned in AutoCad.
Person completing project must use correct lineweights and layers. Floor plans shall line up with elevations dimensionally.
Expect 6 elevations, and 2 floor plans.
Attached is a sample of the elevations.
There have been a couple of additions on this home, so elevations and floor plans need to be merged to result in existing conditions.
Hoping for a quick turnaround on this.
If you use and can draw with AutoCad Architecture, that is even better. (Not Revit)
Project ID: 6765365
About the project
9 proposals
Remote project
Active 9 yrs ago
Looking to make some money?
Benefits of bidding on Freelancer
Set your budget and timeframe
Get paid for your work
Outline your proposal
It's free to sign up and bid on jobs
9 freelancers are bidding on average $148 USD for this job

1.0
1.0

0.0
0.0

0.0
0.0

0.0
0.0

0.0
0.0

0.0
0.0
About the client

Odessa, Ukraine
0
Member since Nov 21, 2014
Client Verification
Similar jobs
₹100-400 INR / hour
₹600-1500 INR
$30-250 USD
$30-250 USD
$250-750 AUD
$250-750 USD
₹12500-37500 INR
$250-750 AUD
€30-250 EUR
$250-750 USD
$30-250 AUD
$3000-5000 USD
$10-30 USD
$250-750 AUD
£250-750 GBP
$30-250 USD
$20000-50000 AUD
$10-50 CAD
$250-750 AUD
$30-250 USD
Thanks! We’ve emailed you a link to claim your free credit.
Something went wrong while sending your email. Please try again.
Loading preview
Permission granted for Geolocation.
Your login session has expired and you have been logged out. Please log in again.




