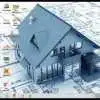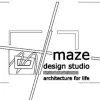
build a new home
$3000-5000 USD
Closed
Posted over 10 years ago
$3000-5000 USD
Paid on delivery
so we need first and foremost BSA and then drawing and plans for the house also approval from building department and after contractors so if you could help us let us know it would be very helpfull.
Project ID: 5075403
About the project
38 proposals
Remote project
Active 10 yrs ago
Looking to make some money?
Benefits of bidding on Freelancer
Set your budget and timeframe
Get paid for your work
Outline your proposal
It's free to sign up and bid on jobs
38 freelancers are bidding on average $3,501 USD for this job

5.3
5.3

4.4
4.4

3.8
3.8

3.7
3.7

3.3
3.3

3.1
3.1

3.0
3.0

1.2
1.2

1.1
1.1

0.0
0.0

0.0
0.0

0.0
0.0

0.0
0.0

0.0
0.0

0.0
0.0

0.0
0.0

0.0
0.0

0.0
0.0

0.0
0.0

0.0
0.0
About the client

United States
0
Member since Oct 30, 2013
Client Verification
Similar jobs
$750-1500 USD
$750-1500 AUD
$25-50 CAD / hour
$40 USD
$30-250 USD
$20000-50000 CAD
$30-250 USD
₹1500-12500 INR
$250-750 USD
₹600-3000 INR
$10-30 USD
₹12500-37500 INR
$30-250 USD
$30-250 USD
$750-1500 CAD
$30-250 CAD
$250-750 USD
$25-125 USD
$125 USD
$30-250 USD
Thanks! We’ve emailed you a link to claim your free credit.
Something went wrong while sending your email. Please try again.
Loading preview
Permission granted for Geolocation.
Your login session has expired and you have been logged out. Please log in again.














