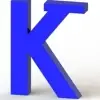
Technical Drawings for Temporary Bar Design
£1500-3000 GBP
Closed
Posted about 1 month ago
£1500-3000 GBP
Paid on delivery
For my project, I need a proficient draftsman who can produce accurate and detailed elevation and construction drawings of a temporary bar.
Key Requirements:
- Utilize the dimensions I provide for length, width, and height.
- Adhere to my material preferences while drafting the blueprint.
- The design should cater to the need for structural support for hanging elements.
Design Aspects:
- I have a concept drawing that you'd need to follow closely.
Ideal Skills and Experience:
- Proficiency in drafting construction and elevation drawings.
- Understanding of architectural specifications and material usage.
- Experience in drafting for the hospitality industry or similar projects would be a bonus.
Project ID: 37999753
About the project
32 proposals
Remote project
Active 28 days ago
Looking to make some money?
Benefits of bidding on Freelancer
Set your budget and timeframe
Get paid for your work
Outline your proposal
It's free to sign up and bid on jobs
32 freelancers are bidding on average £1,973 GBP for this job

9.3
9.3

8.7
8.7

8.3
8.3

7.6
7.6

7.2
7.2

7.1
7.1

6.9
6.9

5.8
5.8

5.5
5.5
About the client

Stoke-on-Trent, United Kingdom
0
Payment method verified
Member since Apr 16, 2024
Client Verification
Similar jobs
$30-250 CAD
$30-250 USD
$250-750 USD
₹750-1250 INR / hour
$15-25 CAD / hour
$15-25 USD / hour
$3000-5000 USD
₹1500-12500 INR
₹37500-75000 INR
$250-750 USD
$25-50 NZD
$250-750 CAD
$30-250 USD
$1500-3000 USD
$250-750 CAD
₹75000-150000 INR
$1500-3000 USD
₹750-1250 INR / hour
$30-250 USD
$32 USD
Thanks! We’ve emailed you a link to claim your free credit.
Something went wrong while sending your email. Please try again.
Loading preview
Permission granted for Geolocation.
Your login session has expired and you have been logged out. Please log in again.








