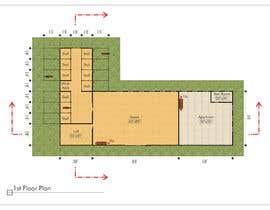Design a barn
- Status: Closed
- Prize: $100
- Entries Received: 10
- Winner: ridzarch
Contest Brief
We are looking to build a barn on our farm and would like someone to design a rendering that we can show potential builders for what we are after.
We would like the barn to be red with white trim and will be climate controlled. I have attached a real quick sketch of the layout that I am interested in. The sliding barn doors on the side of the arena are going to be at least 10 ft tall and each 10ft wide. (One should slide each direction).
Above the stalls in the area adjacent to the arena will be a loft with seating / area for activities. There should be a staircase that leads down to the arena. The area above the bathroom / kitchen area will be an enclosed private apartment (details not needed just labeled). The area above the arena should be open air. The area above the L portion of the barn will be 1 story.
The purpose of the barn will be for on farm events with farm animals, pony rides, parties, etc.
Please let me know if you have any questions,
Connor Scheumann
Recommended Skills
Employer Feedback
“He did an amazing job with the limited time and details I provided. He was fantastic to work with and would hire again.”
![]() cbscheum, United States.
cbscheum, United States.
Top entries from this contest
-
ridzarch Indonesia
-
weelin1986 Malaysia
-
weelin1986 Malaysia
-
weelin1986 Malaysia
-
studiofume United States
-
Ortimi2020 Venezuela
-
weelin1986 Malaysia
-
weelin1986 Malaysia
Public Clarification Board
How to get started with contests
-

Post Your Contest Quick and easy
-

Get Tons of Entries From around the world
-

Award the best entry Download the files - Easy!












