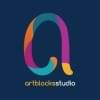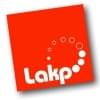
Visio: Three architecural plan
$10-30 USD
Paid on delivery
I need three rough architectural plans that show a flat, a balcony and a lift.
No measurements or details needed. The idea is to show how the lift and balcony can be positioned in a building.
I have attached similar drawings.
There should be only a few details (furniture etc to show that it is a flat), Plus on the balcony there need to be symbolised cars.
Nice Visio shapes need to be used to make it look nice
Project ID: #6318847
About the project
Awarded to:
We are the professional designer in the field of Architecture & Interior design. We work on Auto Cad, Revit, 3ds Max & Google sketchup. You can hire us for perfect work according to your specification, Contact us for More
hello We do not use Visio, but can do what you need through keynote (mac software). The output is a PDF or JPG and it looks very very nice. Minimalist, clean and good taste drawings.
9 freelancers are bidding on average $41 for this job
I have experience in 3d interior , exterior design, cad drawing,2d and 3d modeling, advanced V- ray, mental ray lighting, texuring. I know these software ( Google sketchup, autodesk autocad, adobe photoshop, v-ray, More
Dear Sir, I understand your project and very much interested to do this. I am from Arrant Engineering solutions. We provide engineering solution in various sector. In In Architectural & Construction industry, More



