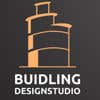
3D modelling of flloorplans and 2D designs
$30-250 AUD
Paid on delivery
I am looking for a 3D modelling expert who specializes in architectural design. I have detailed 2D floor plans and blueprints that I would like to be converted into 3D models. I need more than three models created for my project. the blueprints are of 2 seperate horse floats, one float has an enclosed living space with 2 angled bays for horses in the back, the second is a 2 horse angle load with a kitchenette at the front. for both designs we would prefer interior and exterior 3D models
Ideal skills and experience for this job include:
- Proficiency in 3D modelling software such as AutoCAD, SketchUp, or Revit
- Strong understanding of architectural design principles and techniques
- Ability to accurately translate 2D floor plans into realistic 3D models
- Attention to detail to ensure accuracy in the models
- Previous experience working on similar architectural design projects
Specific details for the individual floats are as followed:
2 bay with inclosed camper:
- exterior colour :
- forest green (as shown in photos)
- black checkered guard around the base (as shown in photos)
- windows and doors (as shown in photos)
- logo positioning same as photos
- horse bay:
- two angled horse bays with a over head rug rack (simular horse dividers as shown in photos)
- under head storage
- rubber floors
- storage cupboard (as shown in blueprint)
- interior of camper (exemplar photos are shown)
- seating area that can be converted into a double bed (black detailing)
- kitchen area with microwave and marble styled bench top. (grey gloss cupboards with black handles, black sink and faucet)
- shower unit with a toilet inside it. marble details carry inside the shower, black fixings.
2 bay with kitchenette
- exterior:
- white with a 3 colour stripes at the back (same as attached photo as this is the actual float in production
- logo positioning same on both floats
- interior
- horse dividers are the same as the exemplar photos
- kitchenette at the front (wood style bench top with black sink and faucet, white cupboards and black
handles) - examples in photos
If you are a skilled 3D modeller with a background in architectural design, please submit your portfolio and relevant experience for consideration.
Project ID: #36811695
About the project
Awarded to:
Hello. I am a new freelancer. However, as an architect, I have the creativity and expertise to bring your vision to life in the field of architectural design. And I am expert in using 3Ds max-vray, sketchup, Auto cad, More
22 freelancers are bidding on average $136 for this job
Hi there! We are a 3D expert over an experience of more than 5 years dealing with all kinds of 3D works. We will give you all the 3D files after project completion and also do revisions if required. When do you need th More
Hey I'm interested in your project. Please send me a message so that we can discuss more In your work requires the design you want to 3D modelling of flloorplans and 2D designs. I'm well versed in all the software wor More
Hello, I've read everything about the 3D modelling expert who specializes in architectural design. I have already completed similar work. I want to show you some of my 3D creations. Softwares in which I specialise inc More
I am thrilled to submit my bid for your architectural 3D modeling project. As an experienced 3D modeling expert specializing in architectural design, I am confident in my ability to convert your detailed 2D floor plans More
Hello Sir / Ma'am, Ar. Bhagyesh is here we have expertise in our field of architectural and interior designing I just go through your Job description I can do 3D modelling of flloorplans and 2D design as per your req More
Hi, thanks for checking my bid. I have read your project details carefully and I am sure I can provide you 3d visualization for your building. I am new in this site, but I have great experience in 3d modeling and rende More
I hope this message finds you well. After carefully reviewing the project description, I am thrilled to have the opportunity to bid on your 3D model project. We have the 3D Visualization expertise and experience to mee More
Hello, I have read all detail regarding 3D modelling of flloorplans and 2D designs I have more than 6 years Experience in 3d Model and 3d Graphic Design. I have done similar work in the past. I would like to show y More
Hello. My name is Erki. I read your details closely. I have been working in this field for more than 10 years and have very rich experience and high skills. So I think I can give you perfect results. I can show you my More
Hey, I read your project details and I got interested on it. I am an civil engineering student waiting for my result. I have completed various structural projects on designing on autocad as well as SketchUp as intern i More
Llevo unos años haciendo planos arquitectónicos y modelados en 3D, he tenido muy buenos tutores profesores de universidad, he trabajado con Revit ya que es una app mas apropiada para los planos y renders, me gustaria t More














