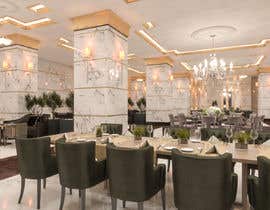RESTAURANT FURNITURE LAYOUT 3D MAX RENDERING
- Status: Closed
- Prize: $200
- Entries Received: 4
- Winner: Uos3D
Contest Brief
*Description of the work:
we have restaurant we just want to renew the furniture layout, choose new tables and chairs style and color as you want and change the distribution of them but we can't change floor and walls
you can suggest new chandelier in the ceiling.
*Task:
3d Max rendering enough shots to make it clear for the owner
*attached file:
you will find in attached file photos for the restaurant and two pdf files for old suggestions for furniture you can inspire by them or mix as you want
also there is 3d max file for the 3d you can just remove the tables and chairs exsiting and put your
*Important Notes:
the best suggestion and best renders will win so if you check the photos and try your best to add the wall lights for more effect ,(please note that this restaurant recieves groups usually ) good luck every one
Recommended Skills
Employer Feedback
“Ali is talented and good taste in design and choices of colors ,as he flexible with customer,I will work with him again for sure ”
![]() adamyong88, Saudi Arabia.
adamyong88, Saudi Arabia.
Public Clarification Board
How to get started with contests
-

Post Your Contest Quick and easy
-

Get Tons of Entries From around the world
-

Award the best entry Download the files - Easy!











