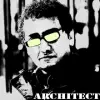
3D architectural plan & Interior 3D renderings - 28/08/2018 18:48 EDT
$30-250 USD
In Progress
Posted over 5 years ago
$30-250 USD
Paid on delivery
Hi, I want you to do very good photo realistic 3D plans for a simple building spread on 3 floors (70sqm per floor). The floors have been labelled. You will insert appropriate furniture in the spaces. You will send me
1) 3D floor plans for the 3 floors (Ground,first and second floor)
2) Photo realistic 3D rendering of all rooms, living lounge, dinning, kitchen and master toilet/bath
3) 3D walkthrough
Note;
1) I can send you the autocad drawing if you need it
Regards
Project ID: 17660847
About the project
14 proposals
Remote project
Active 6 yrs ago
Looking to make some money?
Benefits of bidding on Freelancer
Set your budget and timeframe
Get paid for your work
Outline your proposal
It's free to sign up and bid on jobs
14 freelancers are bidding on average $302 USD for this job

6.7
6.7

4.8
4.8

5.1
5.1

5.4
5.4

3.9
3.9

2.7
2.7

0.0
0.0
About the client

lagos, Nigeria
1
Payment method verified
Member since Aug 28, 2018
Client Verification
Other jobs from this client
$10-30 USD
Similar jobs
$30-250 CAD
₹600-1500 INR
$250-750 USD
₹600-1500 INR
₹400-750 INR / hour
$30-250 USD
£250-750 GBP
$3000-5000 USD
$250-750 USD
₹600-1500 INR
$1500-3000 USD
₹1500-12500 INR
$122 USD
₹37500-75000 INR
€100-400 EUR
₹600-1500 INR
$25-50 USD / hour
$2-8 USD / hour
min $50000 USD
$30-250 USD
Thanks! We’ve emailed you a link to claim your free credit.
Something went wrong while sending your email. Please try again.
Loading preview
Permission granted for Geolocation.
Your login session has expired and you have been logged out. Please log in again.




