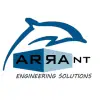
Build a 3D model (in SketchUp) using a floorplan of a condo
$30-250 USD
Closed
Posted about 8 years ago
$30-250 USD
Paid on delivery
Attached is a floorplan of a condo. I'd like you to build a 3D model of this using Google Sketchup. We plan to use this to, among other things, help understand what furniture can go where and how to lay it out.
Project ID: 10110689
About the project
20 proposals
Remote project
Active 8 yrs ago
Looking to make some money?
Benefits of bidding on Freelancer
Set your budget and timeframe
Get paid for your work
Outline your proposal
It's free to sign up and bid on jobs
20 freelancers are bidding on average $251 USD for this job

7.4
7.4

6.2
6.2

5.9
5.9

6.1
6.1

6.0
6.0

5.9
5.9

5.6
5.6

5.9
5.9

4.8
4.8
About the client

United States
0
Payment method verified
Member since Mar 30, 2006
Client Verification
Other jobs from this client
$100-250 USD
$30-5000 USD
Similar jobs
$30-250 USD
₹12500-37500 INR
₹1500-12500 INR
₹1500-12500 INR
₹1500-12500 INR
$10-30 USD
$8-15 CAD / hour
₹1500-12500 INR
₹10000 INR
$150 CAD
$10-30 USD
$15-25 AUD / hour
$250-750 AUD
₹8000-10000 INR
$2-8 USD / hour
₹1500-12500 INR
£250-750 GBP
$750-1500 USD
$30-250 USD
€250-750 EUR
Thanks! We’ve emailed you a link to claim your free credit.
Something went wrong while sending your email. Please try again.
Loading preview
Permission granted for Geolocation.
Your login session has expired and you have been logged out. Please log in again.







