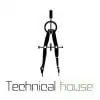
Convert house Floor Plan sketch to 3D AutoCAD - CAD files.
$250-750 USD
Closed
Posted over 10 years ago
$250-750 USD
Paid on delivery
We are looking for someone to create a movable 3D design from a 2D floorplan, this will be utilized for our personal use when the build is finished so we can test renovation ideas and furnishing needs.
I am assuming (having not alot of knowledge in Autocad or CAD/CAM) that we will need 3D Autocad files and .jpg images a the minimum.
Details:
4 Room Apartment, approx 92m2
We will provide the 2D layout/floor plan
Requirements:
Sample of previous work to test functionality for what we want, accurate and ease of use.
Project ID: 5245344
About the project
82 proposals
Remote project
Active 10 yrs ago
Looking to make some money?
Benefits of bidding on Freelancer
Set your budget and timeframe
Get paid for your work
Outline your proposal
It's free to sign up and bid on jobs
82 freelancers are bidding on average $406 USD for this job

8.3
8.3

7.2
7.2

7.5
7.5

7.3
7.3

7.1
7.1

6.9
6.9

6.1
6.1

6.1
6.1

6.0
6.0

5.5
5.5

5.6
5.6

5.7
5.7

5.2
5.2

4.9
4.9

5.0
5.0

5.2
5.2

4.6
4.6

4.3
4.3

4.4
4.4

4.3
4.3
About the client

Singapore, Singapore
0
Member since Dec 20, 2013
Client Verification
Similar jobs
$100 USD
₹1500-12500 INR
$10-30 USD
₹600-1500 INR
$250-750 USD
₹1500-12500 INR
₹100-400 INR / hour
₹600-1500 INR
$10-30 USD
$30-250 USD
$30-250 USD
$750-1500 USD
₹100-400 INR / hour
min $50 USD / hour
₹12500-37500 INR
$30-250 USD
$500 USD
$250-750 USD
$5000-10000 AUD
$500 USD
Thanks! We’ve emailed you a link to claim your free credit.
Something went wrong while sending your email. Please try again.
Loading preview
Permission granted for Geolocation.
Your login session has expired and you have been logged out. Please log in again.













