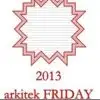
For Home plan
₹12500-37500 INR
Closed
Posted over 4 years ago
₹12500-37500 INR
Paid on delivery
G+2 Home plan required for 60 * 36 [login to view URL] facing. With Good Vaastu . Required 3D Model or 2D drawings
Project ID: 20832759
About the project
28 proposals
Remote project
Active 5 yrs ago
Looking to make some money?
Benefits of bidding on Freelancer
Set your budget and timeframe
Get paid for your work
Outline your proposal
It's free to sign up and bid on jobs
28 freelancers are bidding on average ₹19,513 INR for this job

6.0
6.0

5.6
5.6

4.0
4.0

3.1
3.1

1.0
1.0

1.0
1.0

0.0
0.0

0.0
0.0

0.0
0.0

0.0
0.0

0.0
0.0

0.0
0.0

0.0
0.0

0.0
0.0

0.0
0.0

0.0
0.0

0.0
0.0

0.0
0.0

0.0
0.0

0.0
0.0
About the client

Bengaluru, India
0
Member since Aug 17, 2019
Client Verification
Similar jobs
$3000-5000 AUD
$250-750 CAD
min $50000 USD
₹750-1250 INR / hour
$250-750 AUD
$250-750 USD
$30-250 USD
₹100-400 INR / hour
₹600-1500 INR
£10-15 GBP / hour
$250-750 USD
$8-15 USD / hour
$10-30 USD
$750-1500 USD
$250-750 USD
$250-750 USD
$100-300 USD
£5-10 GBP / hour
£10-20 GBP
$30-250 CAD
Thanks! We’ve emailed you a link to claim your free credit.
Something went wrong while sending your email. Please try again.
Loading preview
Permission granted for Geolocation.
Your login session has expired and you have been logged out. Please log in again.




