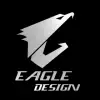
House Layout Ideas
$30-250 USD
Closed
Posted over 6 years ago
$30-250 USD
Paid on delivery
I need to produce a simple house layout concept (ideas) plan that responds to a simple design brief.
It may or may not be possible to meet all the brief requirements. This could be achieved through changing the existing layout, extension or raising the house or a combination of the above. This doesn’t need to be a fully resolved solution but some initial ideas that will allow us to understand whether or not the brief can be actually met and one way it might be possible to achieve this.
WE'LL SEND YOU
We’ll send you a scaled existing house floor plan - (scanned)
Brief of what we need the proposed plan to address.
FROM YOU WE NEED
A basic (to scale) layout plan showing proposed layout
A paragraph explaining of text explaining how you have addressed/met the brief.
If successful the work could be ongoing.
We need a fixed price and set timeframe.
We're happy to discuss drawing formats, and extra information you might need to streamline the process.
Project ID: 15803096
About the project
38 proposals
Remote project
Active 6 yrs ago
Looking to make some money?
Benefits of bidding on Freelancer
Set your budget and timeframe
Get paid for your work
Outline your proposal
It's free to sign up and bid on jobs
38 freelancers are bidding on average $150 USD for this job

8.6
8.6

7.7
7.7

7.5
7.5

7.0
7.0

6.2
6.2

5.7
5.7

5.6
5.6

5.3
5.3

5.1
5.1

4.7
4.7

4.8
4.8

4.1
4.1

4.1
4.1

2.8
2.8

2.7
2.7

0.0
0.0

0.0
0.0

0.0
0.0

2.0
2.0

0.0
0.0
About the client

Bosnia and Herzegovina
0
Payment method verified
Member since Nov 14, 2017
Client Verification
Similar jobs
₹1500-12500 INR
$30-50 USD
₹1500-12500 INR
$30-250 USD
₹12500-37500 INR
$750-1500 CAD
$1500-3000 USD
$30-250 USD
£20-250 GBP
£5-10 GBP / hour
$30-250 USD
$500 USD
£10-20 GBP
$30-250 CAD
$100 USD
$10-30 CAD
₹600-1500 INR
$2-8 USD / hour
₹1500-12500 INR
$1500-3000 USD
Thanks! We’ve emailed you a link to claim your free credit.
Something went wrong while sending your email. Please try again.
Loading preview
Permission granted for Geolocation.
Your login session has expired and you have been logged out. Please log in again.











