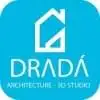
Construction and structure building details
$30-250 USD
Completed
Posted over 7 years ago
$30-250 USD
Paid on delivery
I would like someone to help me to do a simple construction details for a 3 floors. It can be drawn by hand or software.
It is not for a real project, it is just for understanding the structure and construction details.
The deadline is 9th of august.
Project ID: 11167378
About the project
28 proposals
Remote project
Active 8 yrs ago
Looking to make some money?
Benefits of bidding on Freelancer
Set your budget and timeframe
Get paid for your work
Outline your proposal
It's free to sign up and bid on jobs
28 freelancers are bidding on average $155 USD for this job

8.3
8.3

7.4
7.4

7.5
7.5

7.7
7.7

6.9
6.9

6.1
6.1

6.1
6.1

5.3
5.3

5.5
5.5

5.1
5.1

4.7
4.7

3.9
3.9

2.8
2.8

0.0
0.0

0.0
0.0

0.0
0.0

0.0
0.0

0.0
0.0
About the client

london, United Kingdom
27
Member since Dec 22, 2014
Client Verification
Other jobs from this client
£20-250 GBP
£10-20 GBP
£10-20 GBP
£10-20 GBP
£10-20 GBP
Similar jobs
$250-750 USD
$30-250 AUD
$250-750 USD
₹1500-12500 INR
$20-30 SGD / hour
$750-1500 USD
$250-750 USD
$3000-5000 USD
$250-750 USD
$25-50 USD / hour
$30-250 CAD
$750-1500 CAD
$100 USD
$30-250 USD
£20-250 GBP
£10-15 GBP / hour
$1500-3000 USD
£53 GBP
$30-250 AUD
₹600-1500 INR
Thanks! We’ve emailed you a link to claim your free credit.
Something went wrong while sending your email. Please try again.
Loading preview
Permission granted for Geolocation.
Your login session has expired and you have been logged out. Please log in again.















