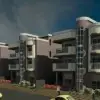
Residential engineering design package - Single family timber structure, concrete foundation
$750-1200 USD
Completed
Posted almost 6 years ago
$750-1200 USD
Paid on delivery
I am looking for an experienced civil/structural engineer to do the structural engineering on the attached t5555 moore [login to view URL] drawings and create engineering drawings similar to the attached Structural [login to view URL] file. I do not need it stamped. I need foundation calculations and details, sheer wall calculations and details, and timber connection calculations and details. All drawings and calculations need to be in imperial units, no metric. There will likely be comments from the city that will need to be addressed later. I have attached a word document that shows what types of things they comment on. Please provide me with three examples of previous similar work in foundation and timber engineering, including calculations and drawing. Also, I need an estimate of the time it will take you to complete this project. I am looking to develop an ongoing relationship as this type of work is becoming more common and I would like to expand this portion of my engineering practice, but need assistance with the calculations and drawing packages. I will need pdf files of the calculations and drawings and dwg files (with all linked blocks and elements) of the drawings as deliverables.
Project ID: 17045392
About the project
43 proposals
Remote project
Active 6 yrs ago
Looking to make some money?
Benefits of bidding on Freelancer
Set your budget and timeframe
Get paid for your work
Outline your proposal
It's free to sign up and bid on jobs
43 freelancers are bidding on average $929 USD for this job

6.4
6.4

6.7
6.7

6.4
6.4

5.9
5.9

5.9
5.9

5.8
5.8

6.0
6.0

5.5
5.5

5.6
5.6

5.4
5.4

5.4
5.4

5.4
5.4

4.8
4.8

4.2
4.2

4.3
4.3

4.0
4.0

3.8
3.8

1.8
1.8

0.0
0.0

0.0
0.0
About the client

Highland, United States
4
Payment method verified
Member since Apr 26, 2011
Client Verification
Other jobs from this client
$30-250 USD
$250-750 USD
$2-30 USD / hour
Similar jobs
$250-750 CAD
$250-750 USD
$250-750 USD
£1500-3000 GBP
₹1500-12500 INR
$5000-10000 USD
₹37500-75000 INR
$250-750 USD
£10-15 GBP / hour
$8-15 USD / hour
$1500-3000 CAD
$750-1500 USD
min $50 USD / hour
₹1500-12500 INR
$250-750 USD
$3000-5000 AUD
$250-750 USD
$30-250 USD
£20-250 GBP
£1500-3000 GBP
Thanks! We’ve emailed you a link to claim your free credit.
Something went wrong while sending your email. Please try again.
Loading preview
Permission granted for Geolocation.
Your login session has expired and you have been logged out. Please log in again.














