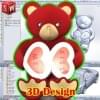
Re-drawn existing small building drawings in AutoCAD DWG format -- 2
$10-30 USD
Paid on delivery
1. Redrawn scan of hand drawn architectural drawings in AutoCAD DWG format.
2. Use logical layer names of each main element, ie walls, furniture etc.
3. Draw colour BYLAYER.
4. A sample DWG and CTB file can be supplied to use as a template.
5. Draw all line-work in model space at 1:1 and in millimeters.
6. Draw annotations in model space scaled up to the correct scale.
7. Drawing with title "Amended Plan" is the as-built dimensions.
8. Only one site plan to be drawn. I have included the title dimension for reference.
9. No title blocks needed.
Project ID: #8376989
About the project
4 freelancers are bidding on average $43 for this job
hi, dear friend. i am expert in SolidWorks, AutoCAD, CAD/CAM, FEA and MATLAB. i have a lot of experiences in 3D Modeling, design and manufacturing of the various products such as car, toy, die and machines. also, i More



