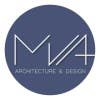
CAD Architectural Drawings 2D
$30-250 USD
Paid on delivery
Planning Application Drawings, scale 1:250
Supplied dimensions, photos and not to scale drawings as a guide for to creation of detailed scale 1:250 drawings. Drawing include side elevations, front elevation, rear elevation, floor plan, site location and block plan. Guidance available.
Project ID: #16140490
About the project
Awarded to:
Hi ! Your project is of much interest to me and I would be pleased to do it. During my work, I will provide the ultimate revisions and make all the necessary changes upon request until you are completely satisfied. B More
14 freelancers are bidding on average $124 for this job
i am a building architect. i have many experienced in any cad drafting work. I can complete your projects with a high quality and within a short time.
Hi, I am interested in this project. Could we please discuss. Please see my qualification and experience below. MSC IN DESIGN, UNIVERSITY OF SUSSEX I have 14 years experience in 3d modelling and animation, More
Hello i'm an Italian Designer with civil engineering studies and 10 years of experience in constructions and design in 2D, 3D and renderings. Please contact me. I will be Glad to Help you in your Project . Many Tha More
I guarantee experience and quality of work, and technical autoCAD drawing works are something I have been doing up to now and what I specialize in. Relevant Skills and Experience Autocad permit drawing
Hi! I'm cad designer-architect. ready to help you with your task ASAP in time line and budget and provide with quality shop drawings. Any questions. Pls. ask. Thanks
Hello, I can help with this work, I work with bim softwares, which generate the automatic documentation, facades, views, I just need you to send me the sketches, and I will start working immediately, contact me http More
I'm a experienced civil engineer, I always work with big projects of ingeneering. Just talk to me to show my projects
Работаю в AutoCad более 10 лет. Скидывайте техническое задание, сделаю всё на высшем уровне. Relevant Skills and Experience Более 10 лет работал и продолжаю работать в AutoCad профессионально.
We will provide the drawings with proper line-weight, different layers and colors and also with all dimensions and annotations.











