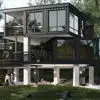
AutoCAD drafting - floor plan and wall sections - imperial, not metric
$15-25 USD / hour
In Progress
Posted over 3 years ago
$15-25 USD / hour
I provide sketches and dimensions, you create construction drawings for my review. Revise as necessary.
Deliverables are pdf's for revisions. PDF and DWG for final.
Not a rush project.
Project ID: 27904966
About the project
81 proposals
Remote project
Active 3 yrs ago
Looking to make some money?
Benefits of bidding on Freelancer
Set your budget and timeframe
Get paid for your work
Outline your proposal
It's free to sign up and bid on jobs
81 freelancers are bidding on average $20 USD/hour for this job

8.3
8.3

7.5
7.5

7.2
7.2

6.7
6.7

7.0
7.0

6.3
6.3

6.1
6.1

5.6
5.6

5.6
5.6

5.5
5.5

5.0
5.0

5.1
5.1

4.8
4.8

4.5
4.5

4.2
4.2

4.3
4.3

3.9
3.9

4.3
4.3

3.3
3.3

2.4
2.4
About the client

Sheridan, United States
2
Payment method verified
Member since May 17, 2020
Client Verification
Other jobs from this client
$8-15 USD / hour
Similar jobs
₹100-400 INR / hour
$750-1500 USD
₹600-1500 INR
₹37500-75000 INR
€6-12 EUR / hour
€8-30 EUR
$30-250 USD
₹600-1500 INR
€30-250 EUR
$2-8 USD / hour
$8-15 USD / hour
$20000-50000 USD
$30-250 AUD
$3000-5000 USD
₹1500-12500 INR
$10-30 USD
$250-750 USD
$250-750 USD
£53 GBP
$750-1500 USD
Thanks! We’ve emailed you a link to claim your free credit.
Something went wrong while sending your email. Please try again.
Loading preview
Permission granted for Geolocation.
Your login session has expired and you have been logged out. Please log in again.













