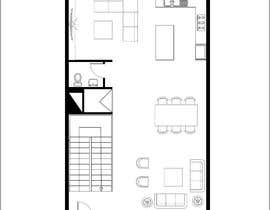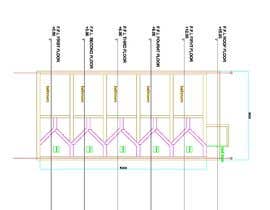Suggest a residential floorplan
- Status: Closed
- Prize: $99
- Entries Received: 4
- Winner: Sanemangroup
Contest Brief
I need a floorplan (and a sideview, backview and topview) for a residential building of 15 meter high and 5 floors in the attached picture. And a structural design and a structural foundation design. And a BIM (Building Information Modelling) model.
The floors are 8 meter wide and 12.3 meter long.
SanemsShellFloorPlan.pdf is for reference, it needs to include stairs. And living room floors need to be separated from bedroom floors.
Like Ground floor: living room floor
First floor: bedroom floor,
Second floor: living room floor
Third floor: bedroom floor
Fourth floor: bedroom floor ,
with a stair connecting the floors.
Recommended Skills
Top entries from this contest
-
fastandright Turkey
Public Clarification Board
How to get started with contests
-

Post Your Contest Quick and easy
-

Get Tons of Entries From around the world
-

Award the best entry Download the files - Easy!



