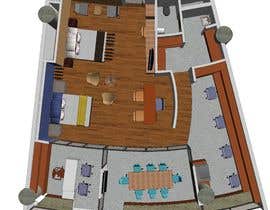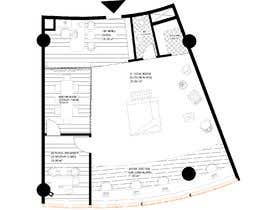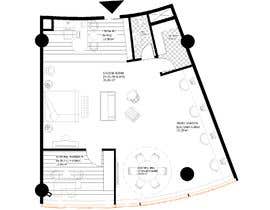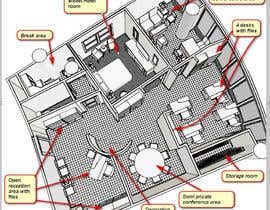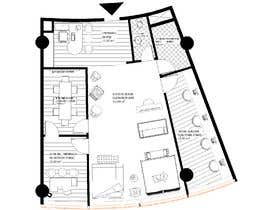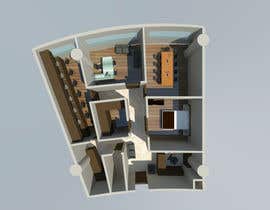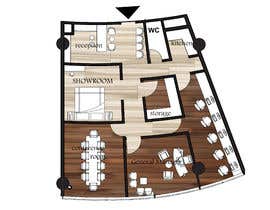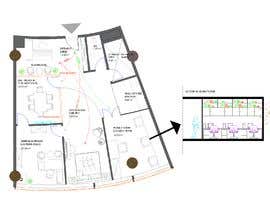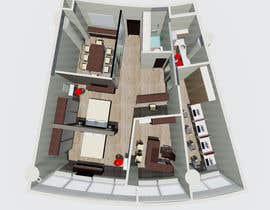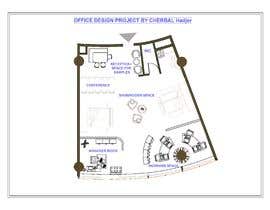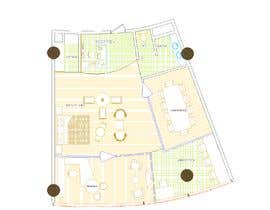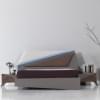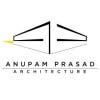OFFICE DESIGN PROJECT with Showroom (for hotel furniture company)
- Status: Closed
- Prize: $108
- Entries Received: 48
- Winner: misterjpco
Contest Brief
On this stage we need Archicad or Autocad drawing + simple electrical project (just to see sockets, outlets and lighting)
After this stage is successfully finished we need 3d interior design and visualisation but there will be another project posted in freelancer with a higher BUDGET for the one WHO will be awarded with the best plan solution.
Our NEEDS:
The area of current space approx. of 100m2 (is an office space on 11th floor inside the office building) should be divided to have:
- Kind of entrance space (it may include a secretary desk like a receptionist)
- Small conference room for 8-10 people and needs spaces for sample materials such as colour choices for melamine, marble, metal, fabrics,etc. things that is used for furniture production (no need to be near windows can be placed somewhere near entrance, it can include a projector)
- General Manager room (should have a daylight, also needs file cabinets,seats,etc.)
- Space for 4 workers (daylight is prefered, can be work station)
- very small kitchen (for tea/coffee space, can be half-open or completely closed)
- Current Bathroom can be transformed to small kitchen+storage room(just an idea)
- WC will be on same place as now
- storages and file cabinets should be everywhere where possible just to use all the space efficiently
- The most important need is a small kind of SHOWROOM for our products which should be kind of space to place 1 or 2 hotel bed rooms (2 is prefered but depends on if there is enough space left for it). Hotel rooms should be approximately 18 sqm and designed to have 160width bed with night stands + tv stand with makeup table infront of bed+ wardrobe and luggage rack. You can check what we are producing from the link http://hotelfurniture.ru/ to have more idea about our Works and our company.
P.S. You can demolish walls and build new ones glass, gypsium board or brick depanding on your design.
Archicad file for 3d plan link below:
https://we.tl/WlkZc26X5x
Please find exported files of .dwg / .3ds / pdf attached.
Also you can check pictures of interior pictures attached.
Recommended Skills
Employer Feedback
“Juan is creative freelancer with high working speed and professionalism. He has good ideas so dont hesitate to contact him to have your project done.”
![]() mimcemaltay1, Turkey.
mimcemaltay1, Turkey.
Top entries from this contest
-
misterjpco Colombia
-
karaarslan Turkey
-
HadjerCher Algeria
-
HadjerCher Algeria
-
idrissic4 Morocco
-
karaarslan Turkey
-
ronaaron2 United States
-
ronaaron2 United States
-
karaarslan Turkey
-
abdomostafa2008 Egypt
-
abdomostafa2008 Egypt
-
karaarslan Turkey
-
egormedyanik Ukraine
-
visibilizar Colombia
-
HadjerCher Algeria
-
foruarchitcets Pakistan
Public Clarification Board
How to get started with contests
-

Post Your Contest Quick and easy
-

Get Tons of Entries From around the world
-

Award the best entry Download the files - Easy!

