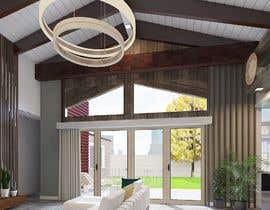Interior Design a kitchen and Living room with foyer
- Status: Closed
- Prize: $175
- Entries Received: 4
- Winner: HoomanSadeghi
Contest Brief
PS : I see few prompting for increase price. I will say this however. pick a portion (%of design ) to showcase you work that you think the amount is justified for your work. It will still be considered as valid entry. Based on your work I may follow up if I think it is justified for the work you present in the entry.
//Nov3rd update : HAve added pic of Pation door from milgaurd (image.jpg)
objective : Need a rendering of Great room, Use any modeling / 3D/2D pics to effectivity visualize the space very clearly for Interior look with paints colors or interior decoration, Interior Lighting Ideas and flooring (hardwood).
note : Intent is help me decide on the interiors, purchase and use it,
Use material with links showing links (any shopping site links, like amazon .. etc ) that can be shipped in US or purchased from US store.
( So that materials etc used are actually not just fiction, but real US purchasable items )
More importantly I am looking forward for IDEAs on how the ceiling should look , What kind of lighting is to be done ? what fixtures, any specific way recess light should be distributed ? nothing that I need to tell my contractor to keep or do things.
Note 2: Great Room , Family room is vaulted Ceiling. Most of the Kitchen is Vaulted, dining space in the kitchen is Coffered Ceiling. Foyer is flat ceiling.
Great Room : Ceiling height is 19ft peak , One of the Side wall is 15 ft.
Foyer : Ceiling height is 8 ft.
Kichen Ceiling height is 9.6 ft on the flat ceiling portion and vaulted portion has 9.6ft on the lowest side. and 14.6 on the highest point.
Attached Picture :
Pic1-pic6 are 4 sides of the walls of the Great Room, foyer and Entrance.
details edited in pic.
will add kitchen pictures as well.
Recommended Skills
Public Clarification Board
How to get started with contests
-

Post Your Contest Quick and easy
-

Get Tons of Entries From around the world
-

Award the best entry Download the files - Easy!









